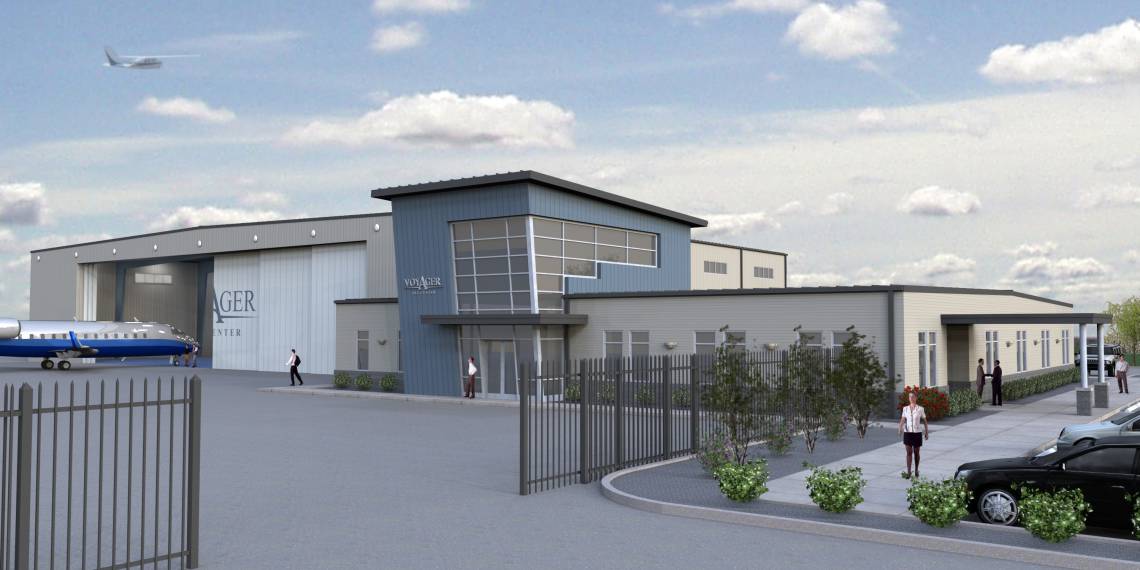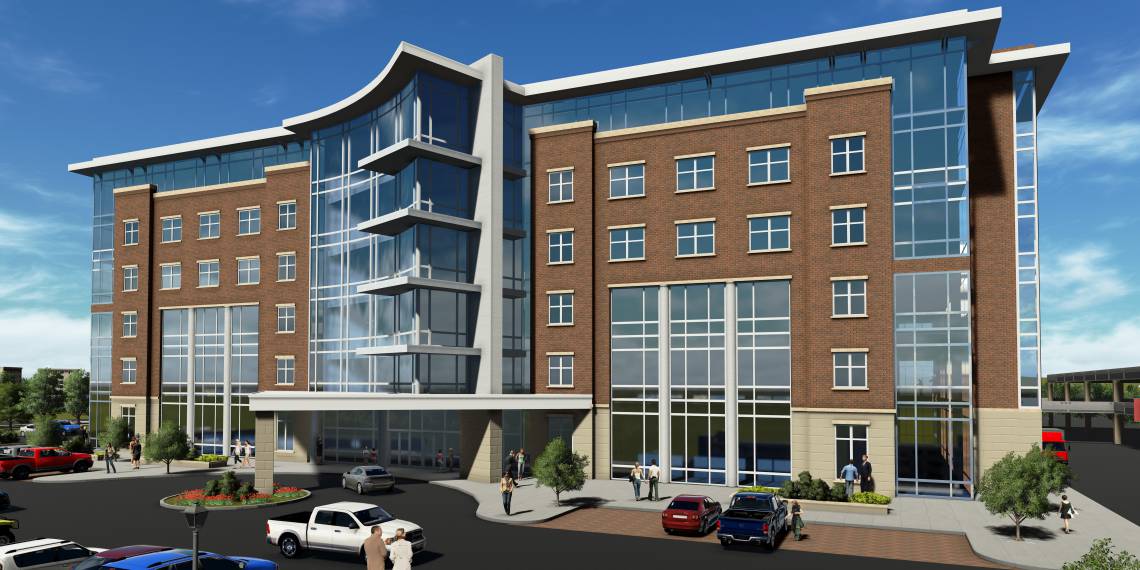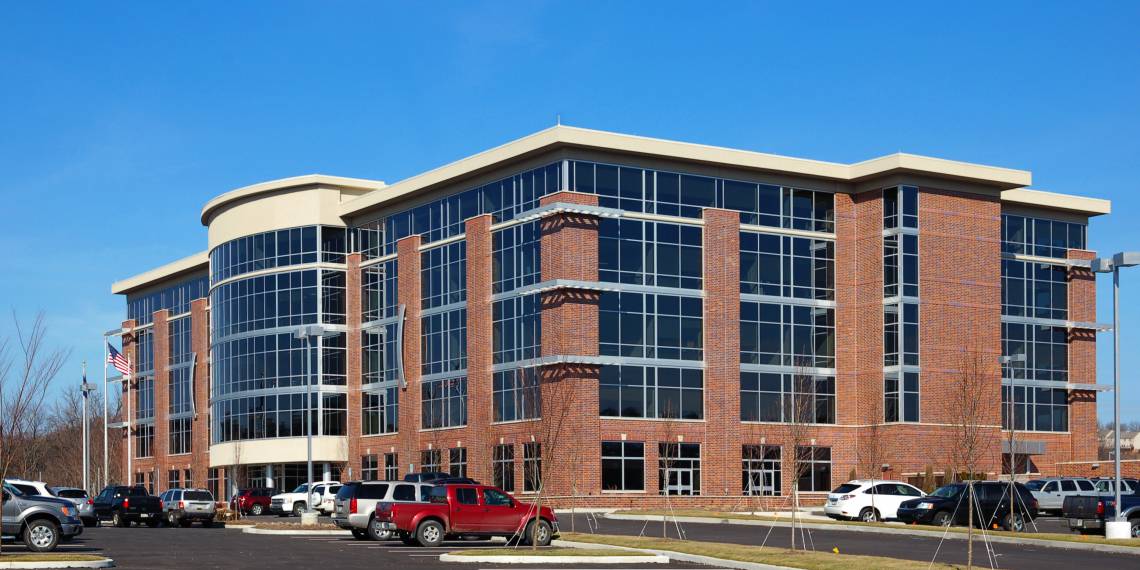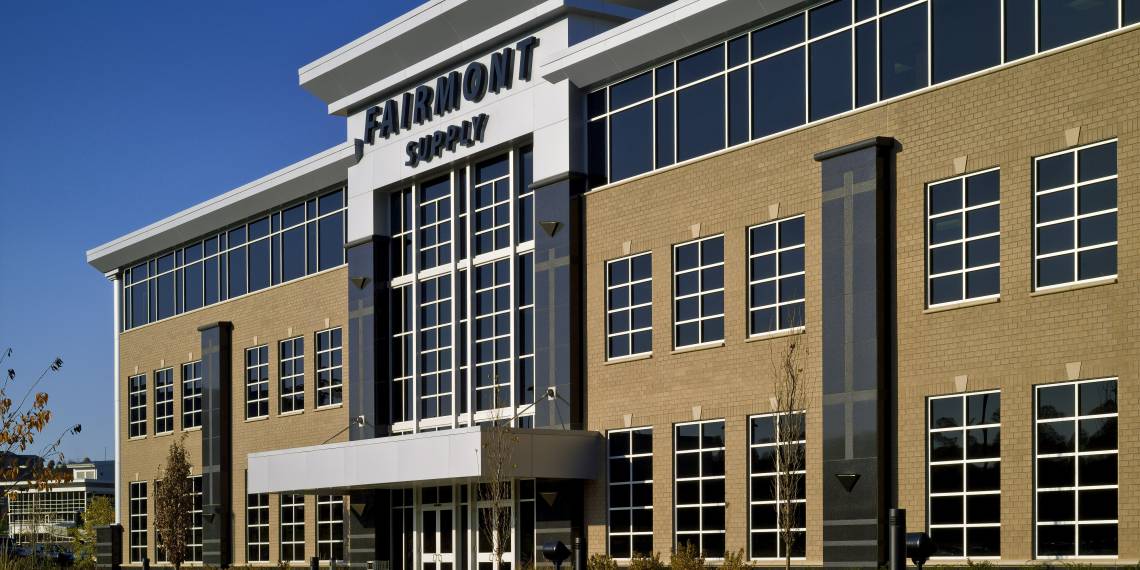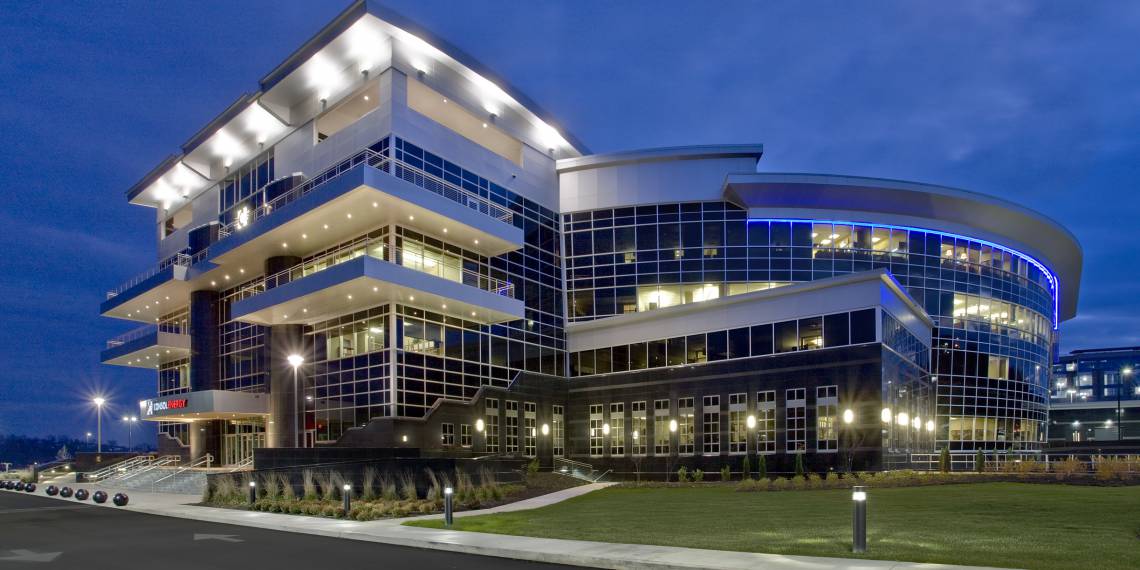Established at the Allegheny County Airport, this 42,000 square foot facility will provide new corportae offices, a flight planning center, training rooms, conference space, and a pilots’ lounge for Voyager Jet. The lower level will host a flight simulator for pilot training, along with a fitness facility and locker rooms, break room, support offices, and pilot sleeping accommodations. The Hangar is full height with 28′ clear side operating hangar doors to accommodate all size corporate jets and will include full maintenance facilities and offices to provide scheduled inspections and maintenance for incoming and outgoing aircraft.
This office building has served as the headquarters for a local energy company along with shell space for future tenants.
Amenities include meeting rooms of varying size and flexibility- from small huddle rooms to large training and meeting rooms. Integration of Information Technology was a priority; Designstream worked to incorporate these requirements from design development through the construction phase.
The core and shell has received LEED Silver Certification.
Designstream designed a new headquarters for Range Resources to house their over-growing staff under one roof. The LEED Certified building is now home to over 500 employees and includes a 215-seat auditorium along with a bistro open to the public. Due to their continual growth, the program also called for the possibility of future expansion on the site.
Fairmont Supply Company has relocated to this new facility in the Southpointe II development in Cecil Township, PA. It was founded in 1921 in Fairmont, West Virginia for the purpose of distributing mine supplies to coal operations in Kentucky and West Virginia, and later Pennsylvania, eastern Ohio and Illinois. Fairmont is a full line distributor of industrial maintenance, repair and operating (MRO) supplies.
With approximately 25,000 SF on each floor the building space plan is simple and efficient. Open office areas were used to reduce energy consumption, provide spacious work areas, and to take advantage of natural light from exterior windows. Equipped with a Cafeteria, Conference and Training Rooms the building provides spaces for all functions needed in day to day operations. Building materials were chosen to provide low maintenance, durability and a unique aesthetic quality. This was achieved with use of granite, brick, aluminum and high efficient insulated glazing.
This new Corporate Headquarters was created to reflect the CONSOL logo and to abstract the various historic components of the mining industry; such as the conveyor belts, condensing towers, coal seams, etc.
Implementing LEED practices into 365,000 square feet of useable real estate, the building is full of highly efficient technology and energy monitoring equipment to improve communications and reduce consumption. Under-building parking is provided for ease of handicap accessibility, delivery and personnel convenience.
The “green” earthen roof offers a respite from the work day with picnic tables, landscaping, and plaza seating for all employees. Site design includes a waterfall feature and walking trail to further promote the health and well being of the staff and visitors to this international corporate headquarters. There is also a café, credit union, exercise room and a museum/welcome center.
