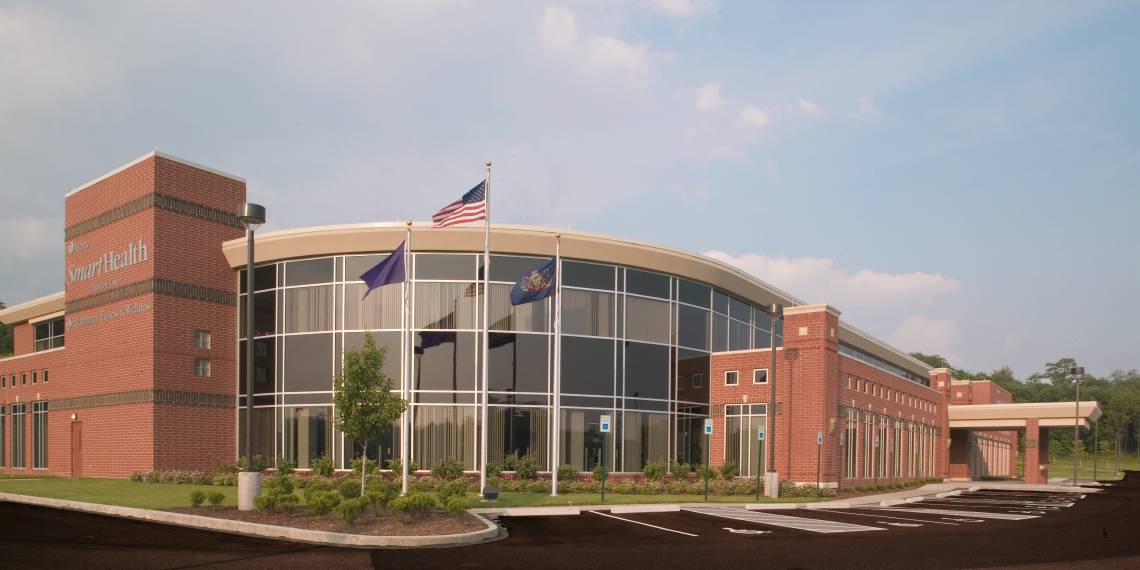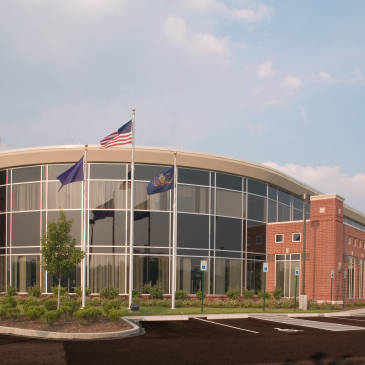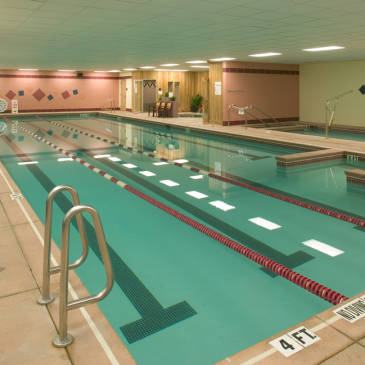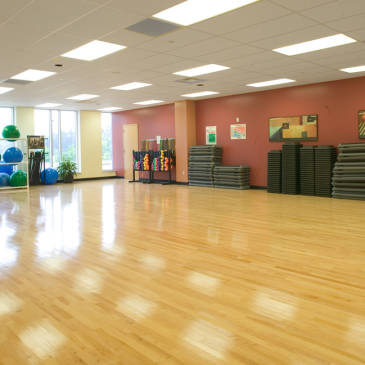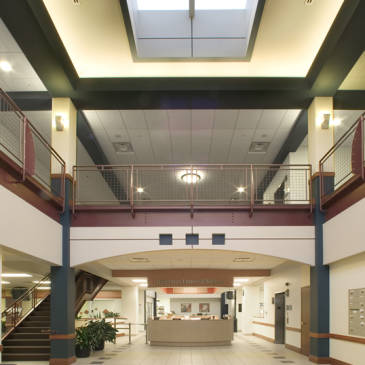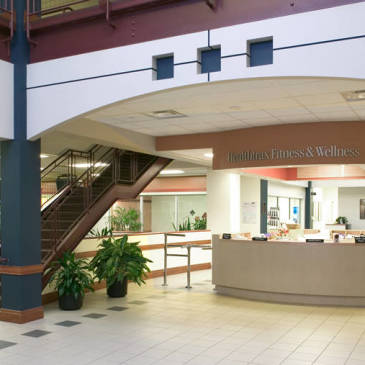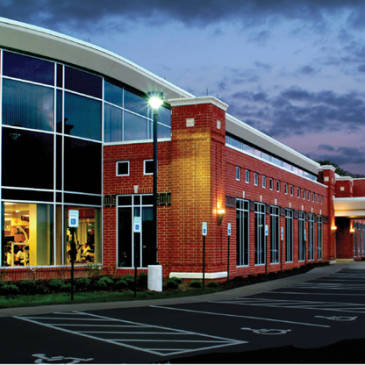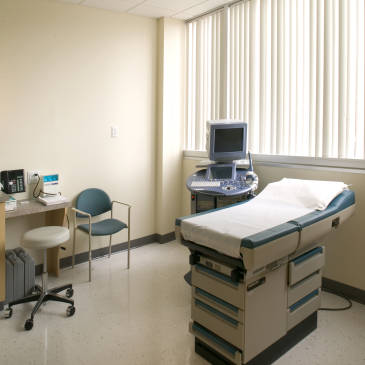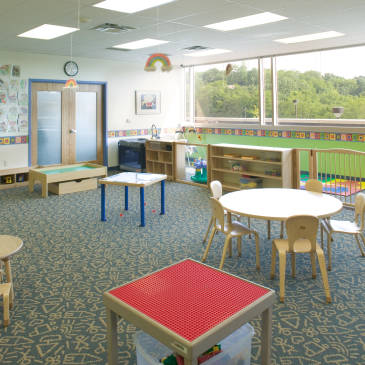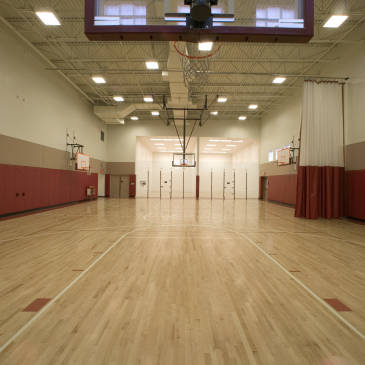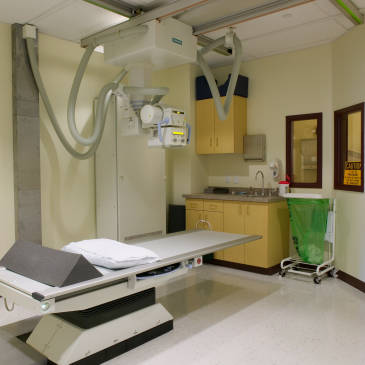This $6.7 million, 2-story office complex consists of 60,000 SF of medical offices, health club facilities, and speculative office space. Patient comfort was one of our highest priorities.
Mechanical systems were zoned and designed to provide flexibility on each floor with variable air/volume controls and the ability to cool southwestern exposures while heating the northern side of the building. The soffit and fascia overhang were extended to minimize direct sunlight penetration during summer months, while allowing natural heating in the winter.
